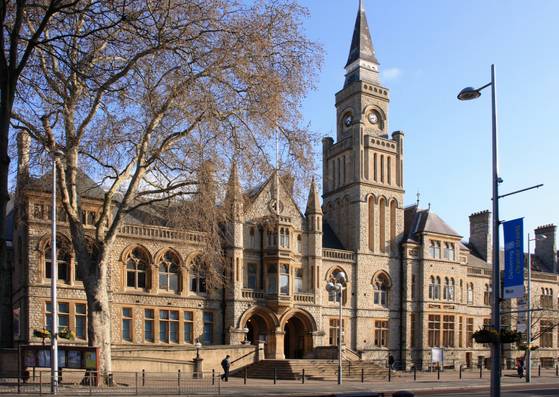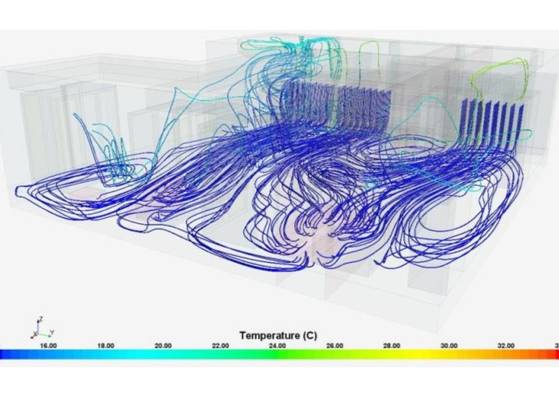Building Physics, Comfort, Energy & Emissions
Building Physics
FLATT advises Clients, Architects and Design Teams on how design decisions influence energy consumption, carbon emissions, thermal comfort, daylight and summer overheating.
To understand how building form and construction impacts energy use and emissions, it’s essential the building undergoes dynamic simulation modelling. This allows us to compare it’s performance against the required targets and select the most appropriate heating and cooling strategy.
Once the building energy is minimised, we can accurately size and select the plant and systems to achieve a cost effective installation.
Dynamic Thermal and Simulation Modelling allows us to investigate:
- Building geometry
- Building layout optimisation
- Building fabric performance
- Thermal comfort levels
- Summer overheating
- Solar shading effectiveness
- Natural and mixed mode ventilation
- HVAC services installations – sizing and operation strategies
- Daylight lighting design
- Passive design strategies
- Renewable energy systems
- Energy consumption and carbon emissions
- Occupancy profiles and building use
- Building Regulation and Energy Compliance (Part L, EPC, BREEAM etc.)
Energy Statements For Planning
Planning applications require Clients to demonstrate how a building minimises energy use and emissions. This is recorded within the Energy Statement.
The Energy Statement follows the Energy Hierachy and focuses on:
- Building Regulations / SAP and SBEM Compliance
- Government and Local Authority Policies
- Enhanced Building Fabric & Systems
- Low to Zero Carbon Technologies
- Renewable Energy Systems
- Overheating Risk – Part O, TM:52, TM:59
- Cooling Demand and Cooling Hierachy
- Air Quality Management
The aim is to ensure the client, design team and Local authority are fully informed as to how the development, in context of the planning conditions, will minimise its Carbon Footprint and maximise it’s Energy Efficiency.



Computational Fluid Dynamics (CFD)
In complex buildings and spaces, for example, passive buildings, data centres, and atriums, it’s essential to obtain a more detailed understanding of the internal environment.
Using CFD modelling, we can design and specify systems to meet the exacting requirements of these spaces as follows:
- Internal airflow simulations to assess natural and mechanical ventilation systems effectiveness
- Effectiveness of passive thermal stores, exposed slabs, night cooling strategies
- Detailed assessments of thermal comfort at varying locations though a space
- Airborne contaminant dispersal studies
- Data centre room cooling strategies to avoid hot spots, size plant, heat dispersal from racks
- Model effect of Plant failure on the internal environment
- Displacement ventilation strategies



