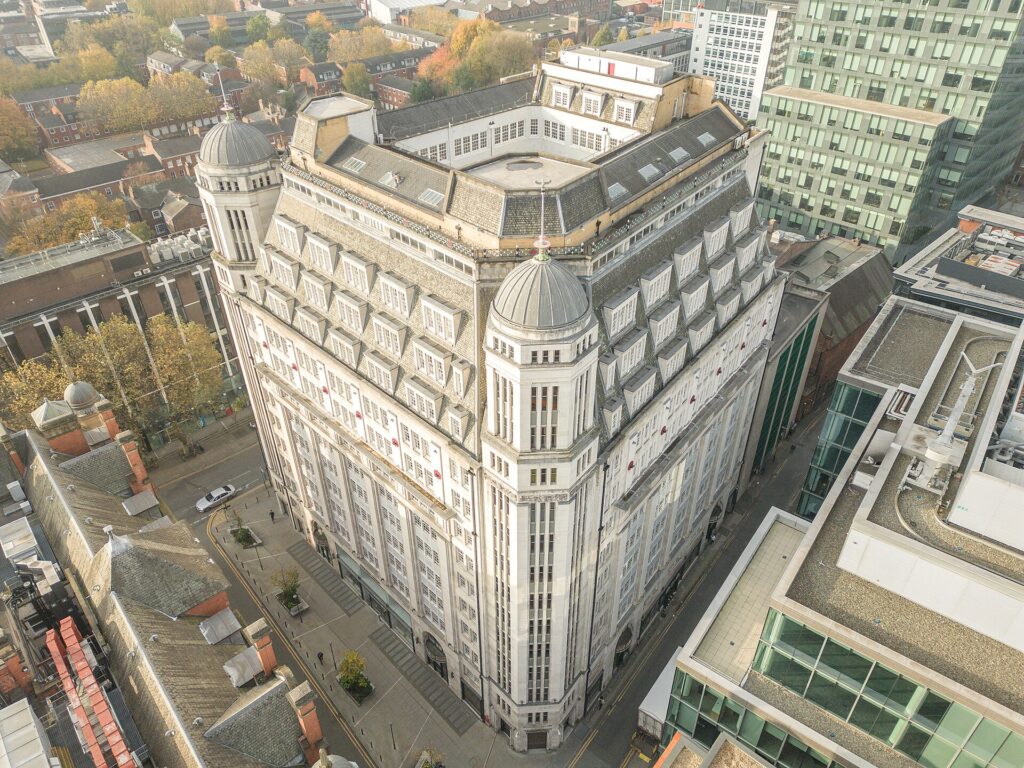Sunlight House, Manchester – Reimagined and Relaunched!
After years of careful planning and transformation, we’re proud to announce that Sunlight House has officially relaunched! — standing tall as one of Manchester’s most iconic addresses.
Originally completed in 1932 as the city’s first “skyscraper”, this Grade II listed Art Deco landmark has undergone a major evolution — thoughtfully modernised to meet the needs of today’s businesses while carefully respecting its heritage.
The transformation focused on:
- Grade A Office Space throughout
- A mix of full-floor offices, furnished private studios, and collaborative meeting spaces
- A Net Zero carbon design strategy, futureproofing the building for decades to come
- BREEAM Excellent and NABERS -star rating for operational energy
- Achieved an EPC B rating, dramatically improving efficiency for a historic Listed Building
- All delivered while retaining the building’s distinctive historic character
This has been more than just a refurbishment — it’s a complete repositioning of a Manchester icon. By blending sustainability, flexibility, and character, Sunlight House is now ready to welcome the next generation of occupiers.
Client: Val Invest RE / Karrev
Architect/Interiors: Anomaly
Main Contractor: MYCO
Structural Engineer: Eckersley O’Callaghan
Project Manager: Hollis
MEP Building Services: FLATT
Sustainability Consultancy: FLATT



