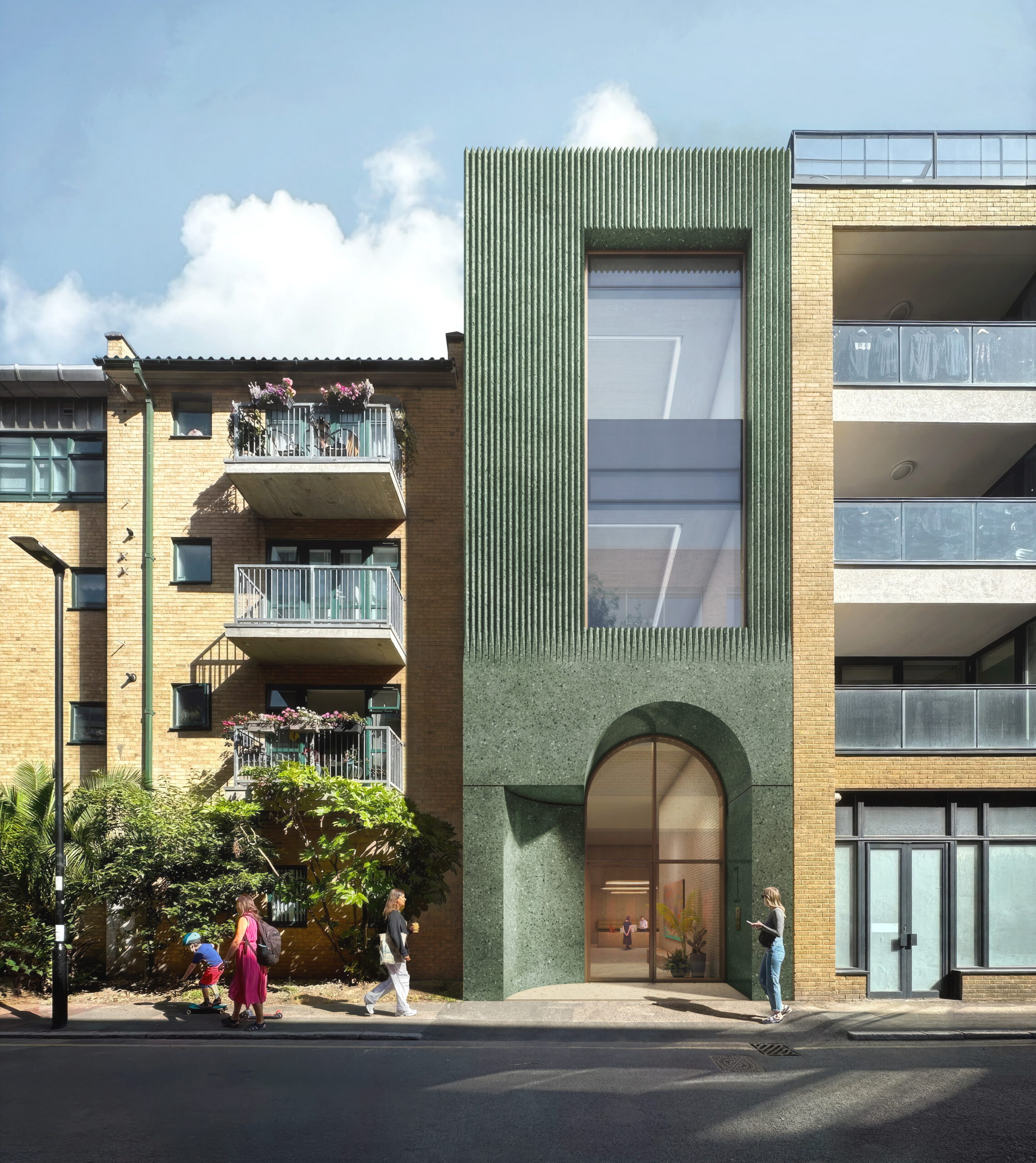Client: Riverside Capital
Architect: Morris+Company
Size: 45,000 sqft
Structural: HTS
MEP: FLATT
Sustainability: FLATT
Project Information:
- CAT ‘A’ new build, circa 45,000 sqft GIA
- Multi-Use Building With Café and Offices
- BREEAM ‘Outstanding’
- Mix mode with openable windows
- AET Heating and Cooling to provide clear soffits
- CLT slabs
- WELL / NABERS




