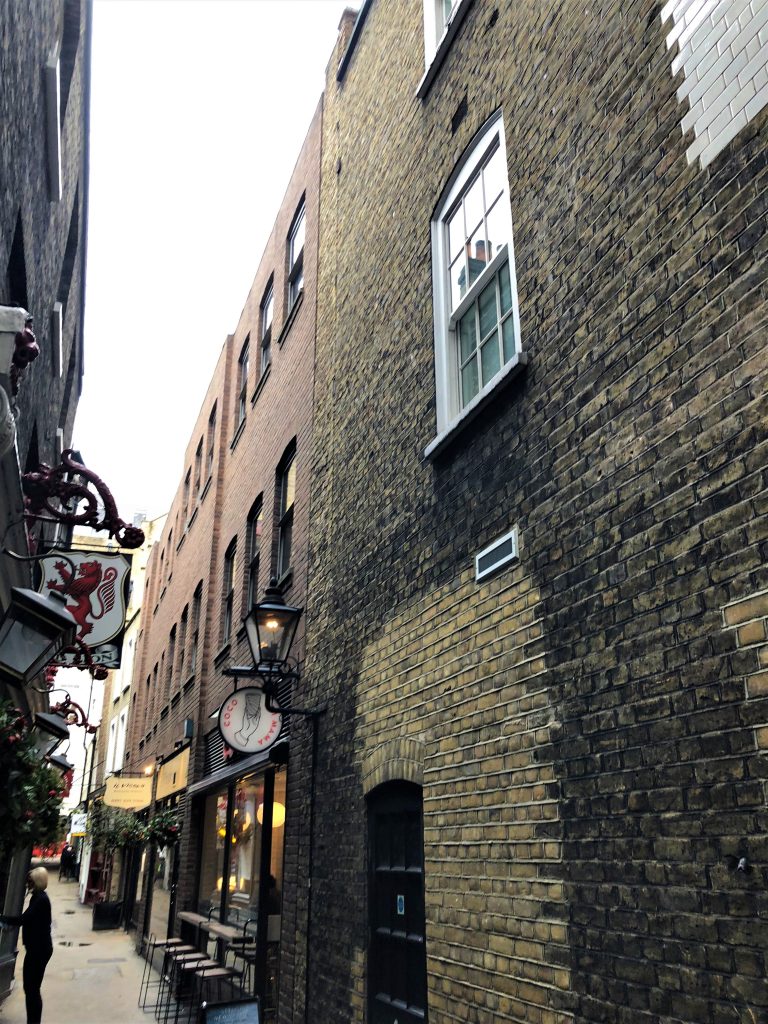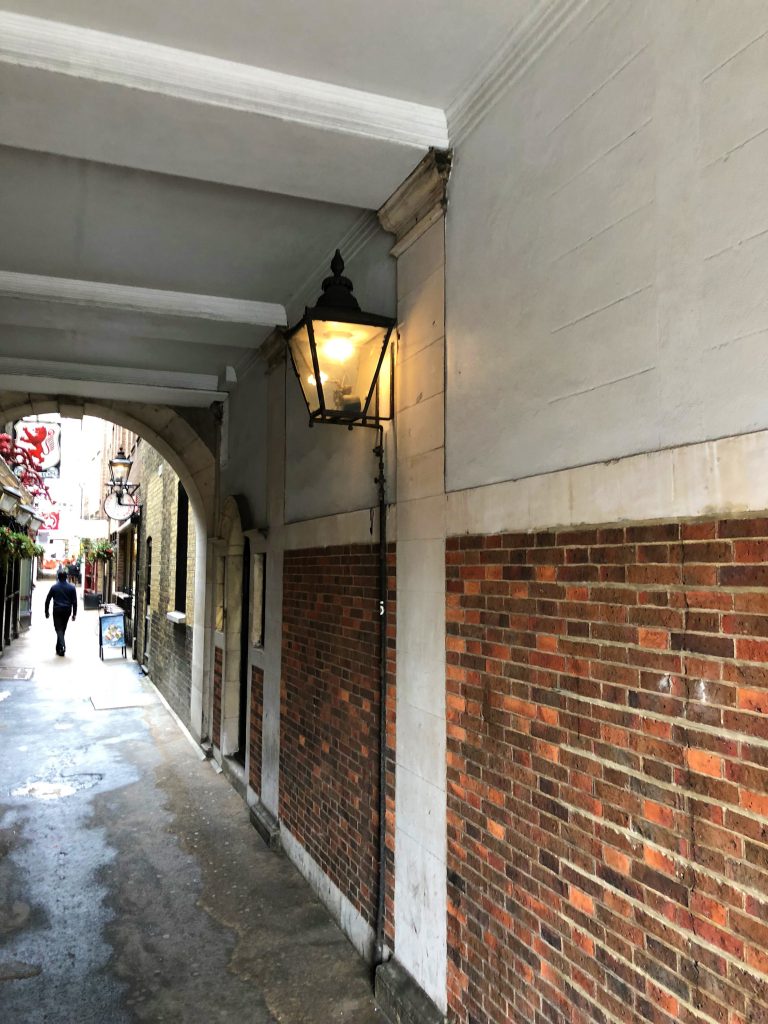The development scheme will involve the demolition of the existing 55-58 Pall Mall and 1-4 Crown Passage buildings to erect a new building with a retained façade on the Pall Mall elevation. The building comprises of basement, ground and six upper floors, plus mezzanine. This will provide approximately 40,000 sqft of office space as well as provision of two shell and core retail/restaurant units. FLATT provided full MEP services design including BREEAM assessment, Energy Statement, Sustainability Strategy and Ventilation Strategy for the Planning application.
Client: Paragon Building Consultancy
Architect: Orms
Quantity Surveyor: Paragon Building Consultancy
Structural Engineer: Campbell Reith
Building Services Consultant (M&E): FLATT
Sustainability & Energy Consultant: FLATT
“We are delighted to be working on this project providing full MEP services design”





